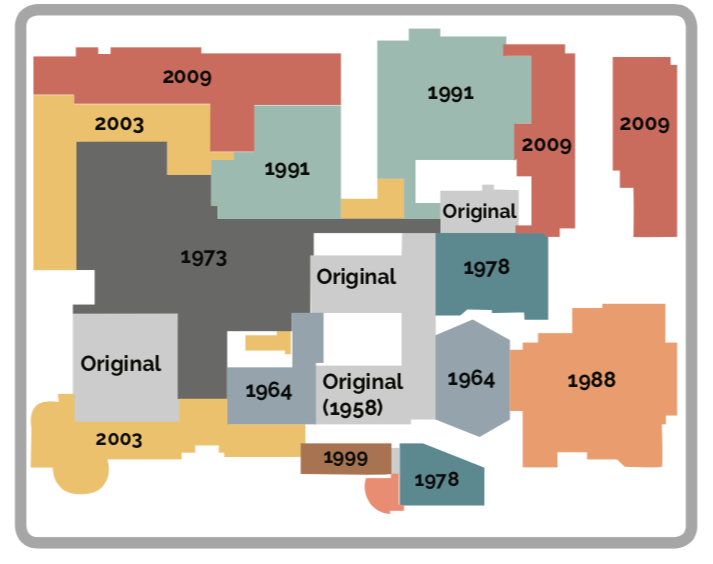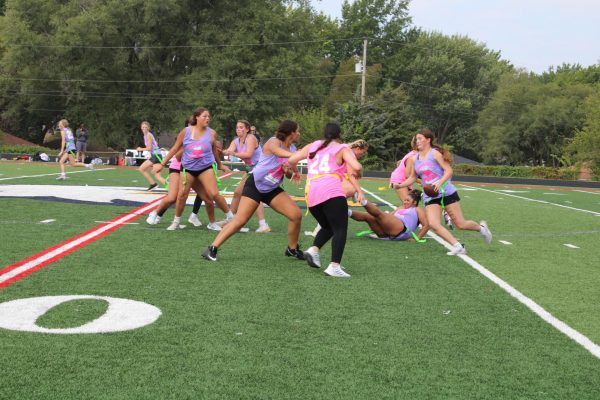Cheers to 60 Years
October 16, 2018
From 1958 to 2018, Olathe North has seen some major changes. The school has gone from a 55,386 square feet structure to a building that now amasses 295,000 square feet. Through seven major additions and renovations, our building has been through a lot. It’s grown as much demographically as it has spatially, now housing a third of the Olathe School District’s 21st Century programs as well as two of the Olathe Advanced Technical Center (OATC) programs. Not to mention the school hosts around 2000 students and over 58 clubs and activities. Come and take a closer look at how these changes have morphed the building into the structure and atmosphere we all recognize today.
Light Grey (Original Building 1958):
100s, 200s, & Office
At this time, the only parts of the building that existed were what is now the south gym, half of the 100 hallway, half of the 200 hallway and several rooms in the 500 hallway.
Grey (1964):
Little Theater
The hallways and classrooms leading up to the blue room were added, as well as the Little Theater. The rest of the 100 hallway was also added on, completing the area around the main courtyard.
Charcoal Grey (1973):
North Gym and Commons
This addition added the north gym, lower, upper, and south commons, as well as completing the 200 and 400 hallways. The ramp leading up to the 100 hallway was added, along with several classrooms and the kitchens.
Teal (1978):
Main Office & 500s
The front entrance with the main office was added, as well as the rest of the 500 hallway.
Orange (1988):
Blue Room & the Arts
The blue room, attendance office, and performing arts classrooms were all added. The auditorium was built, which allowed theater productions to be rehearsed at Olathe North rather than Olathe South. This is also where the attendance office and several art rooms are located.
Seafoam (1991):
Library & Culinary
The library/media center was taken out of its original location from when the original building of the school was still standing. Then, it was a new addition next to the 400 hallway. The foreign language wing and media rooms were added as well. Also included in this addition were the culinary area and restaurant.
Brown (1999):
000s
Most of the 000 hallway was built in 1999.
Yellow (2003):
700s
The physical education rooms surrounding the north gym were added, including the 700 hallway. The Geoscience, Medical Professions, and Animal Health hallways were added. This is when the science classrooms split up. The chemistry and physics classrooms stayed in their original rooms in the 200 hallway, while the life and earth sciences moved to the new addition. Parts of the 000 hallway were extended and the South Commons area was completed. A few classrooms were added next to the library media center and the greenhouse was added.
Red (2009):
900s
The upper and lower 900 hallways were built along with the main office and new front entrance. The auxiliary gym was also built. This is the most recent addition to the school.




